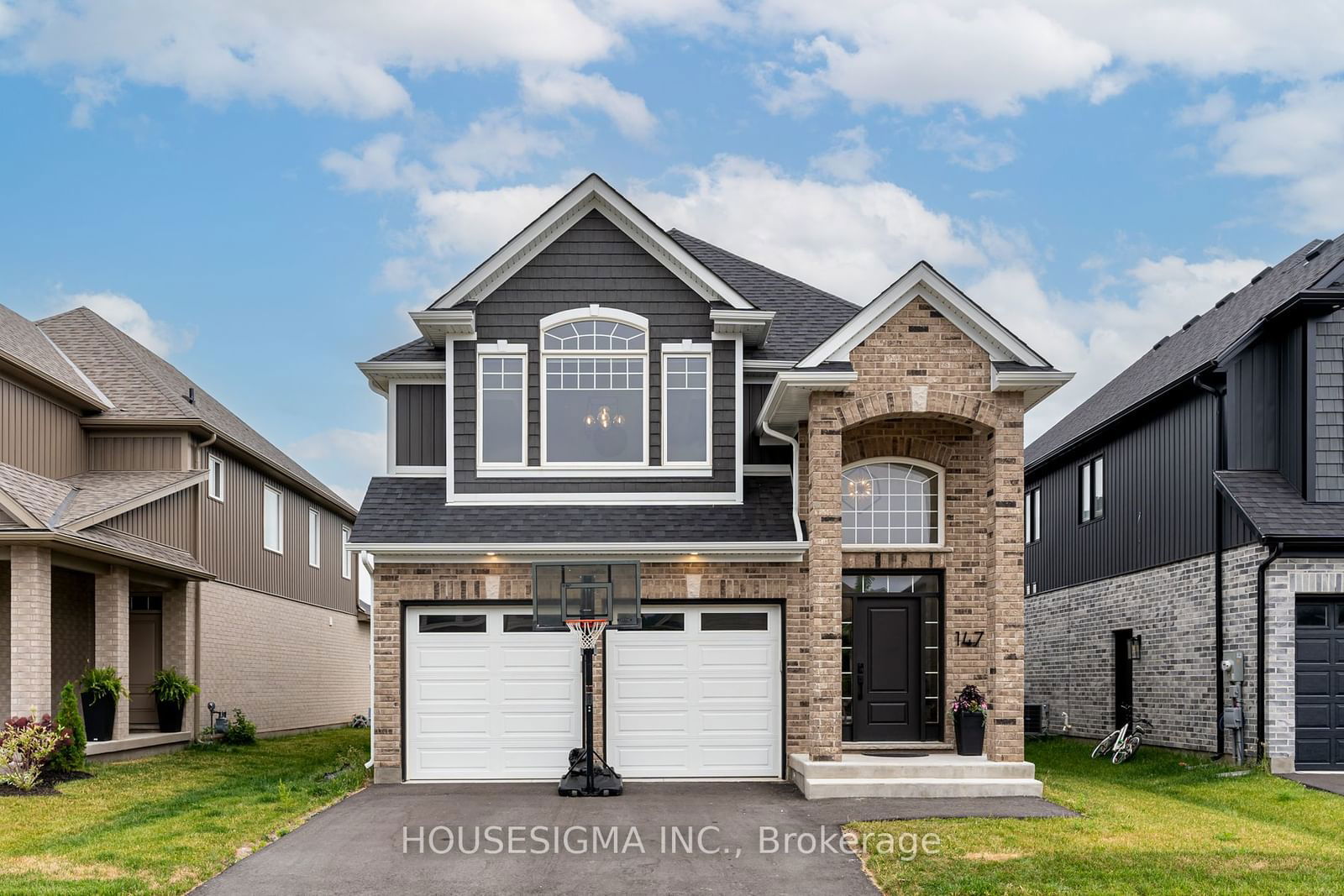$999,000
$***,***
4+1-Bed
4-Bath
2500-3000 Sq. ft
Listed on 10/10/24
Listed by HOUSESIGMA INC.
Exquisite detach home set in prestigious Fonthill, combines modern comfort with a serene small town lifestyle. Walk into an inviting foyer that leads you to the open-concept main floor with 9ft ceilings, the living area features large windows that allow natural light to flood the space. The modern kitchen is a chef's dream, equipped with stainless steel appliances, ample cabinet space,and a centre island that serves as a focal point for both cooking and entertaining. This home has over 2600 sq ft with 4 bedrooms/4 bathrooms, partially finished basement that includes another bedroom with bright egress windows and full bath. The 2nd floor is where you will find your oversized family room with a cathedral ceiling that you will surely enjoy. Primary bedroom has upgraded glass shower and large walk-in closet. Close to St. Catharines and Niagara Falls hustle and bustle but retreat to quiet, family friendly Fonthill to call home!
Walking distance to Public and Catholic Schools, shopping and restaurants. Ideal for commuters, this location offers convenient access to the highway.
X9393582
Detached, 2-Storey
2500-3000
9+1
4+1
4
2
Built-In
4
0-5
Central Air
Full, Part Fin
Y
Brick, Vinyl Siding
Forced Air
N
$6,568.56 (2023)
108.07x41.40 (Feet)
